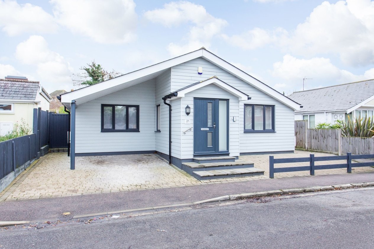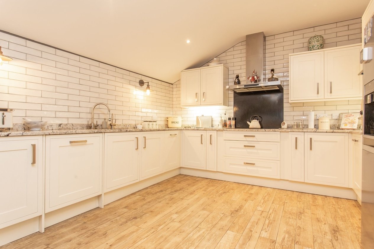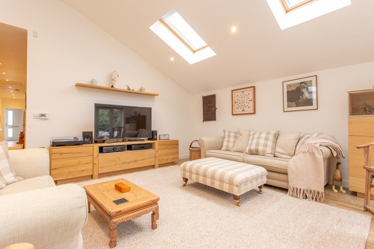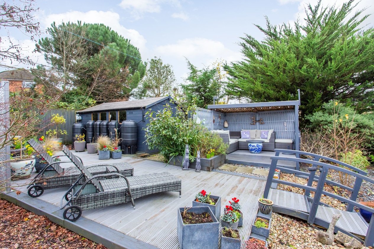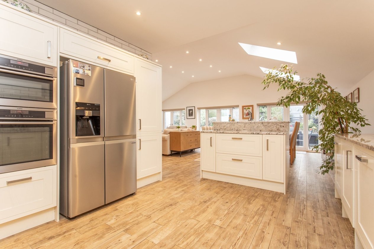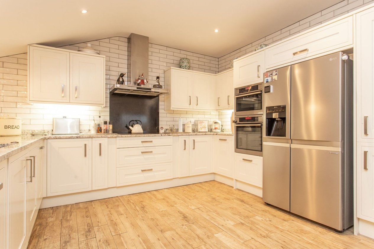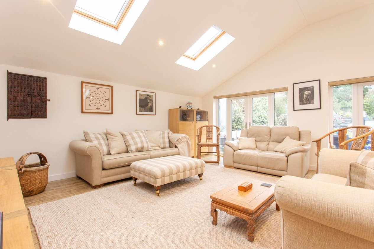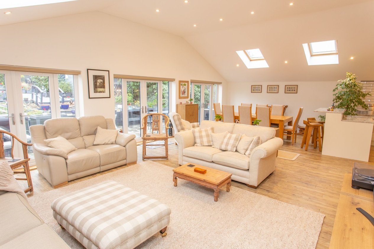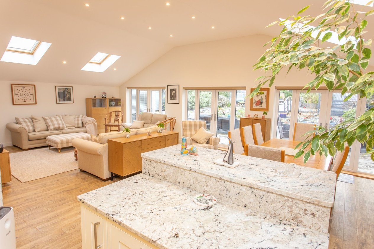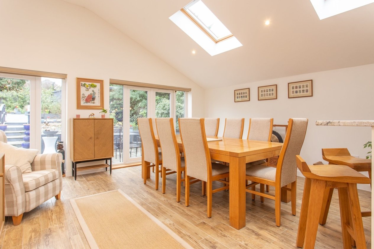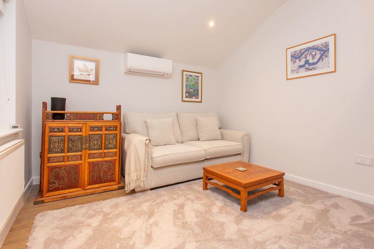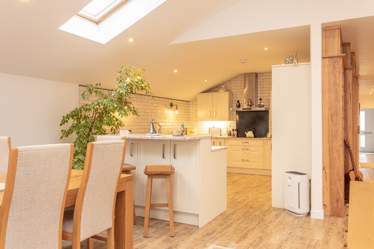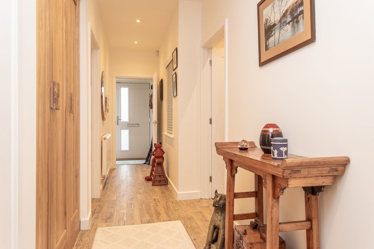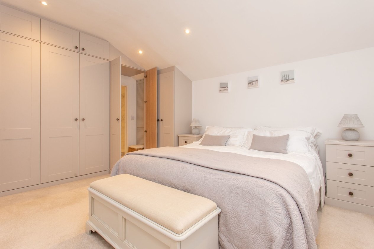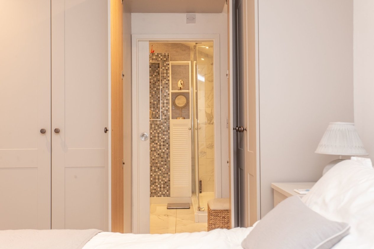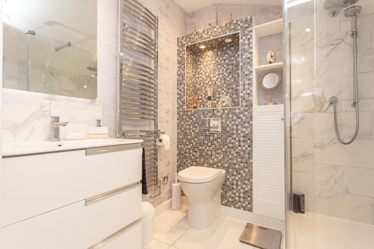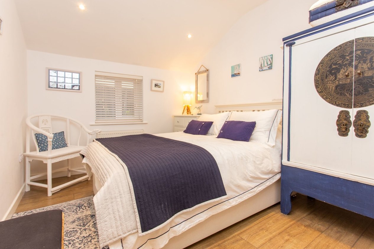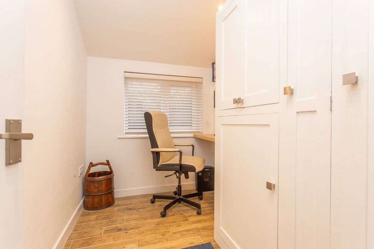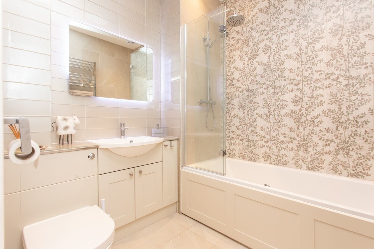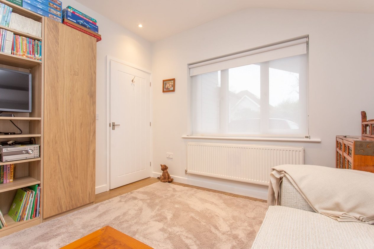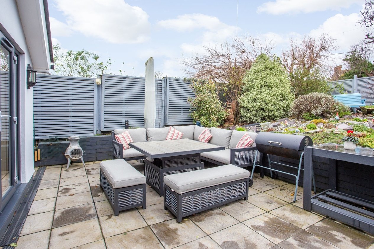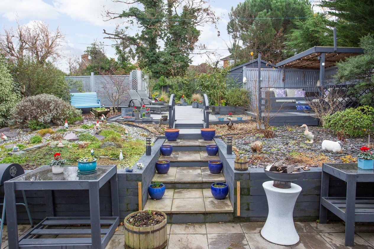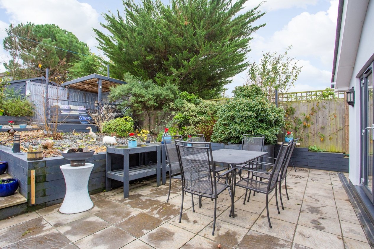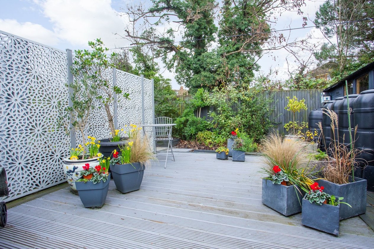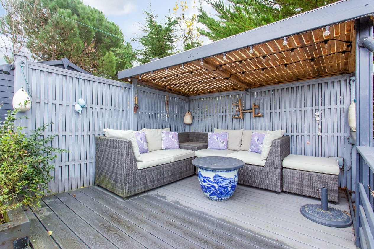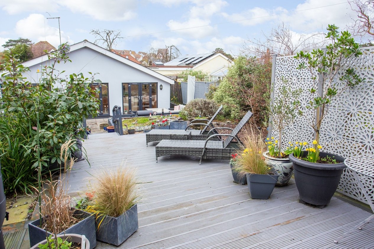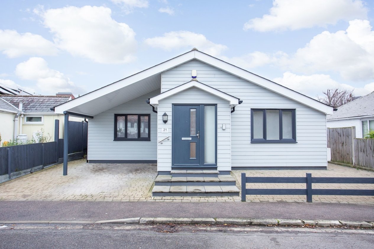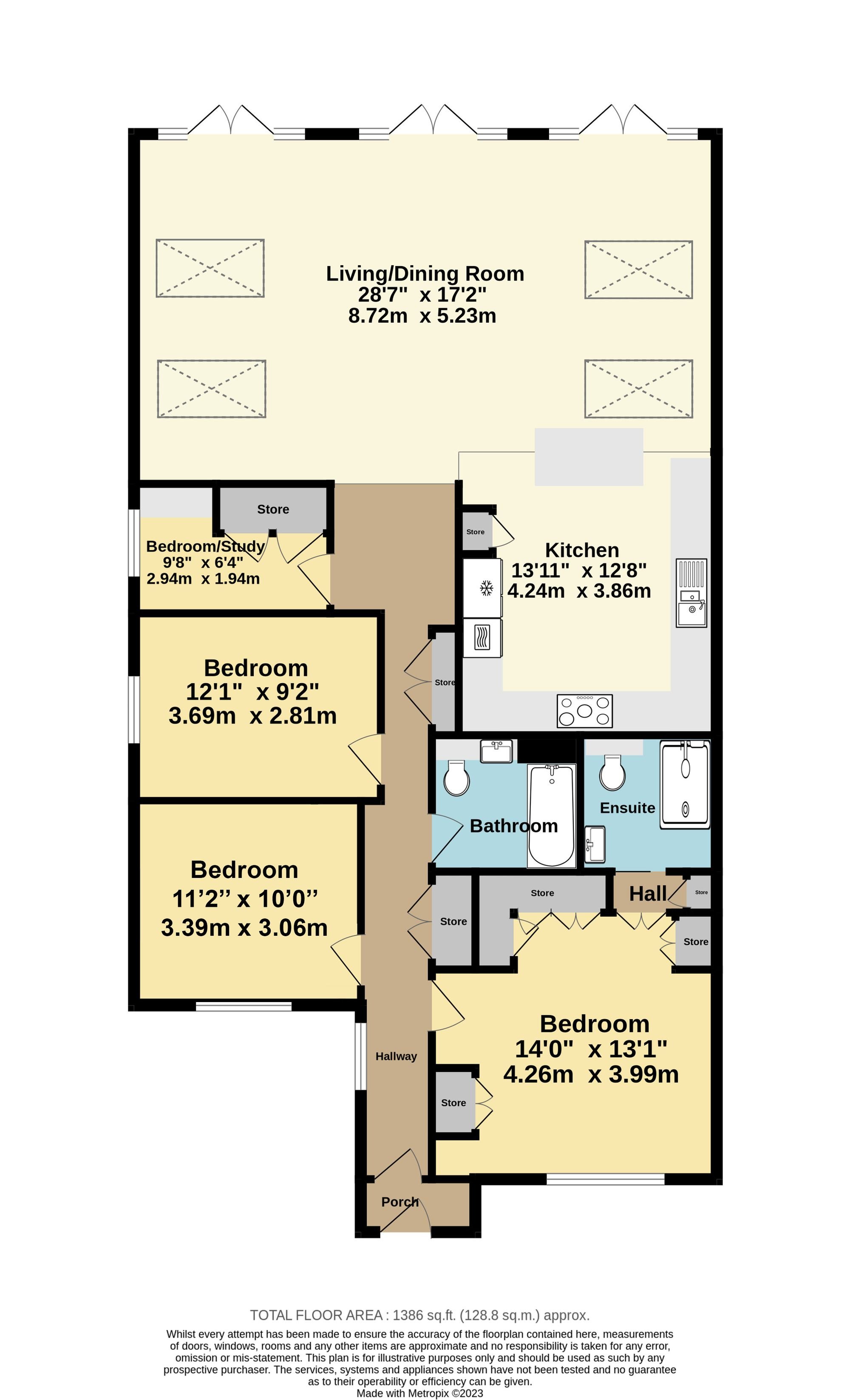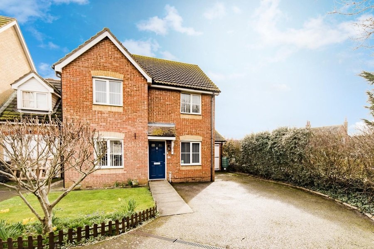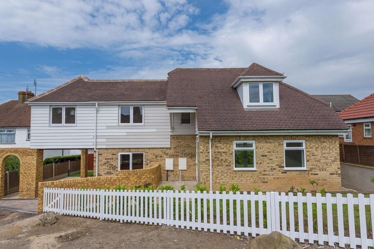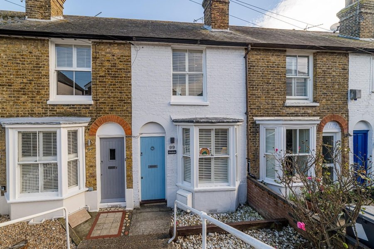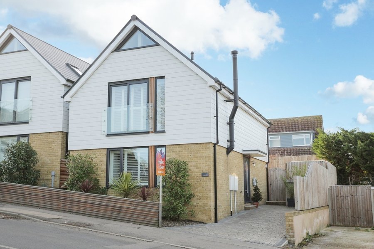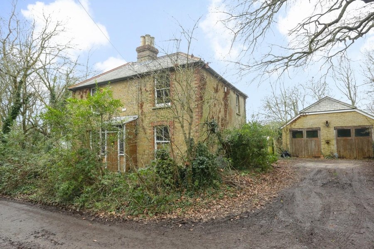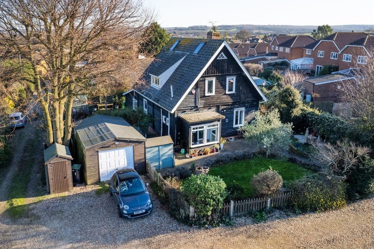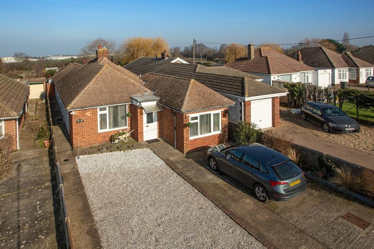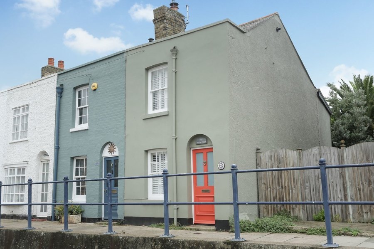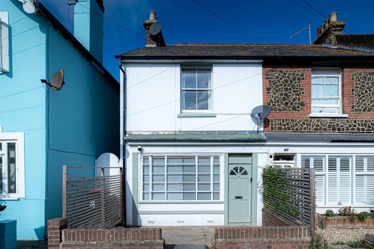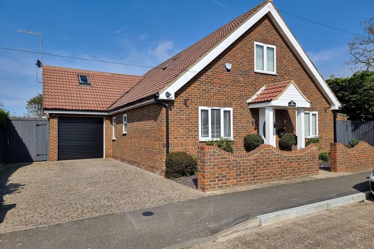Kingsdown Park, Whitstable, CT5
4 bedroom bungalow - detached for sale
Found in one of Tankerton’s most sought after locations just a short walk to the local independent shops, Tankerton slopes and the seafront is this stunning four bedroom detached bungalow. This beautiful home provides spacious and well-proportioned living accommodation and offers high spec living, having undergone extensive reconfiguration and extension by the current owners. The hub of the house is undoubtedly the fabulous open plan Lounge/Dining room/Kitchen with its vaulted ceiling with four velux style rain sensor solar windows, and porcelain tiled flooring with underfloor heating. There are three sets of double doors with electric blinds which lead out to the garden. The kitchen area has a comprehensive range of units with granite worktops and integrated appliances including oven, microwave/oven, induction hob, washer/dryer and dishwasher. The hallway which also boasts porcelain tiled flooring has fitted bespoke solid wood (Ash) book cases and fitted cupboards. Leading off the hallway there are four bedrooms one of which is currently used as a study and a modern family bathroom. The main bedroom has newly fitted Hammond wardrobes and a well-appointed en suite bathroom. The property has been thoughtfully designed and maintained in excellent condition throughout.
Outside to the front there is block paving with off street parking. The well maintained 60ft rear garden is easy to manage and is designed for entertaining with its large paved patio and steps to the well stocked slate and stone beds with a variety of plants shrubs and flowers. There is also a separate vegetable plot. There is a covered decked retreat with lights from which to enjoy the lovely summer evenings and a useful, fully insulated, storage shed with power and lighting, which offers opportunity to be used as a large external office space.
It is rare to find such a spacious four bedroom bungalow which has clearly been loved and looked after by the present owners and found in such a highly sought after location.
An internal inspection is highly recommended to fully appreciate all that this beautiful home has to offer.
Identification checks
Should a purchaser(s) have an offer accepted on a property marketed by Miles & Barr, they will need to undertake an identification check. This is done to meet our obligation under Anti Money Laundering Regulations (AML) and is a legal requirement. | We use a specialist third party service to verify your identity provided by Lifetime Legal. The cost of these checks is £60 inc. VAT per purchase, which is paid in advance, directly to Lifetime Legal, when an offer is agreed and prior to a sales memorandum being issued. This charge is non-refundable under any circumstances.
Room Sizes
| Entrance | Leading to |
| Bedroom | 14' 0" x 13' 1" (4.26m x 3.99m) |
| En-suite | With Shower, Toilet and Hand Wash Basin |
| Bathroom | With Bath, Toilet, and Hand Wash Basin |
| Bedroom | 11' 1" x 10' 0" (3.39m x 3.06m) |
| Bedroom | 12' 1" x 9' 3" (3.69m x 2.81m) |
| Bedroom/Study | 9' 8" x 6' 4" (2.94m x 1.94m) |
| Kitchen | 13' 11" x 12' 8" (4.24m x 3.86m) |
| Lounge/Dining Room | 28' 7" x 17' 2" (8.72m x 5.23m) |
