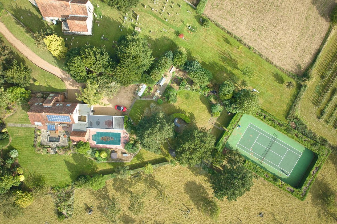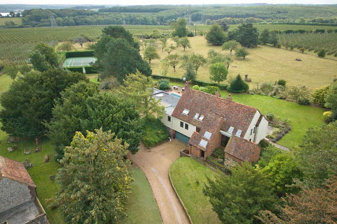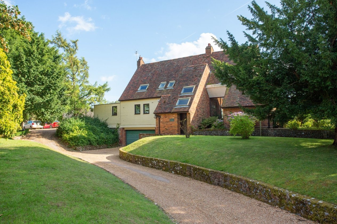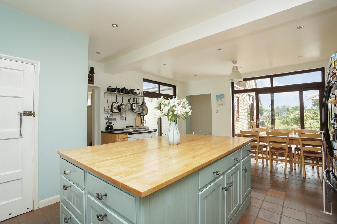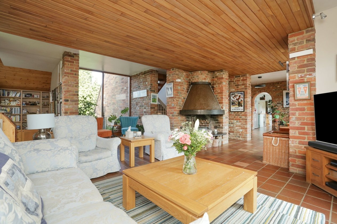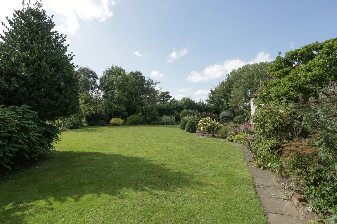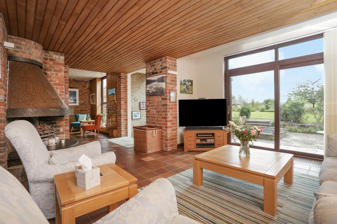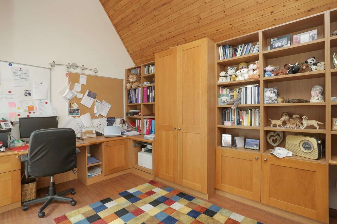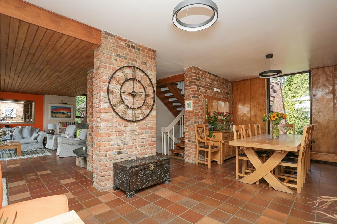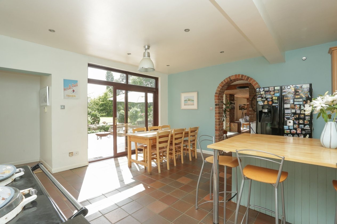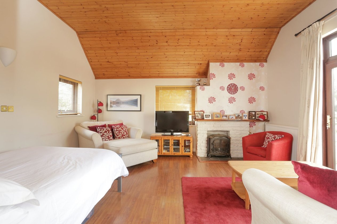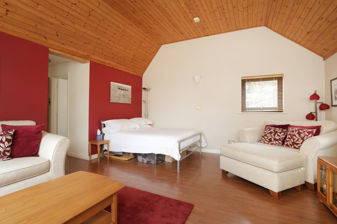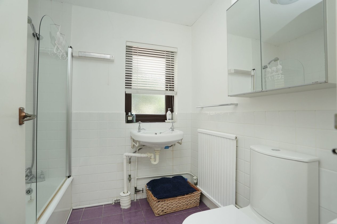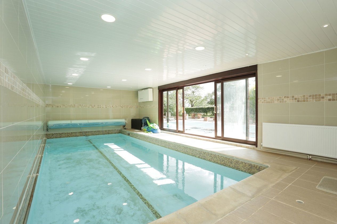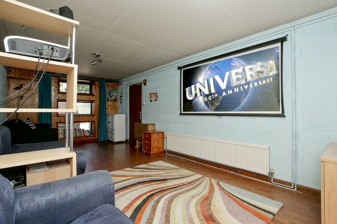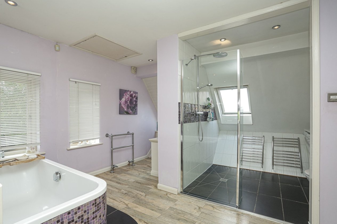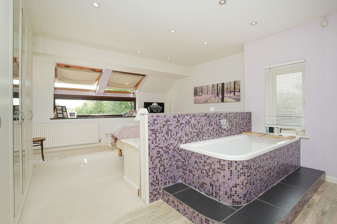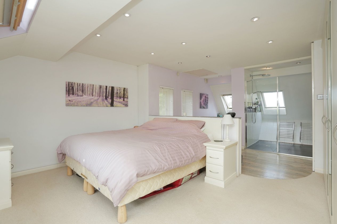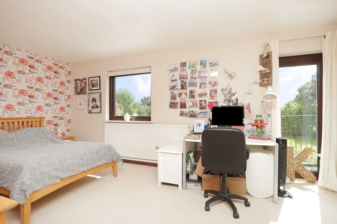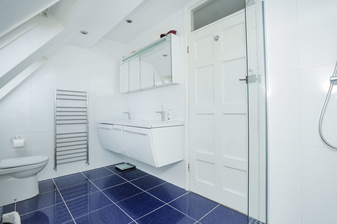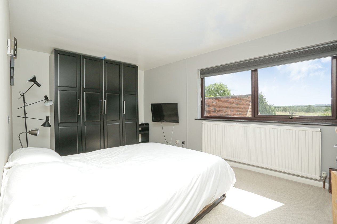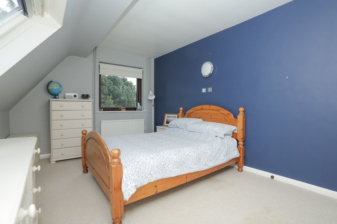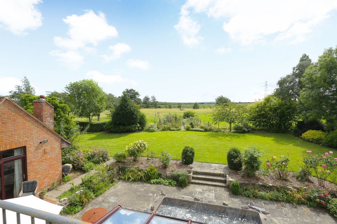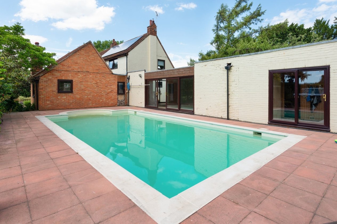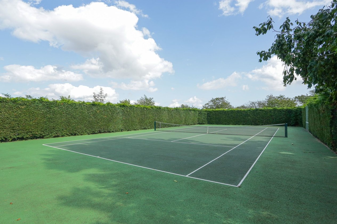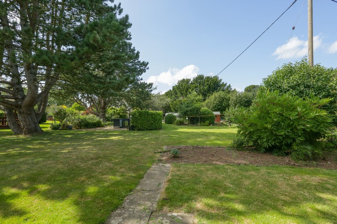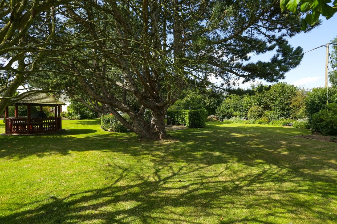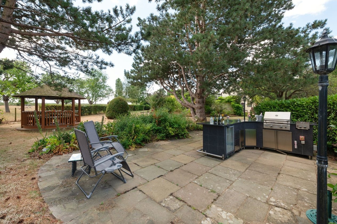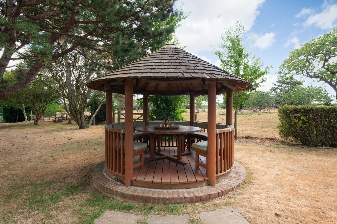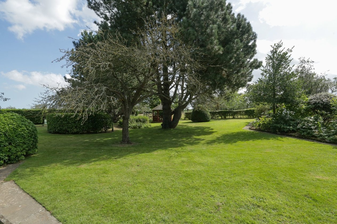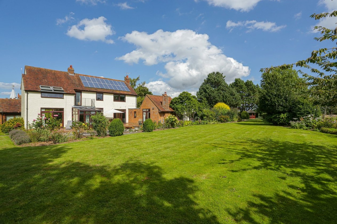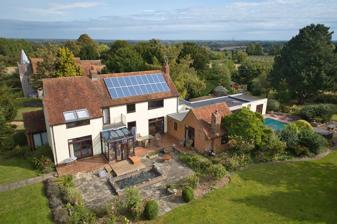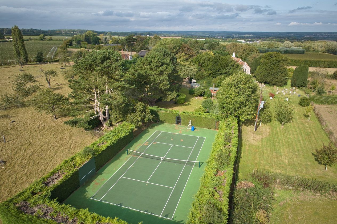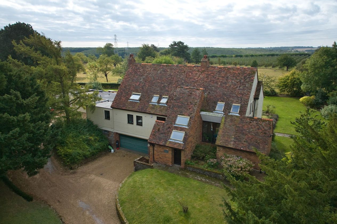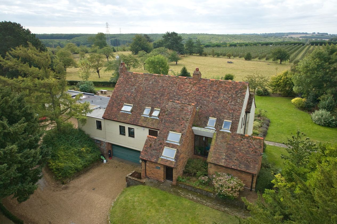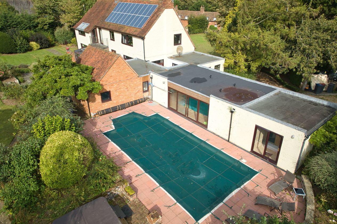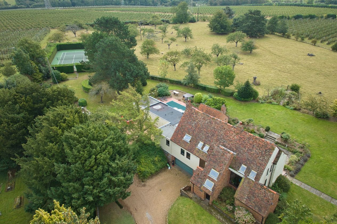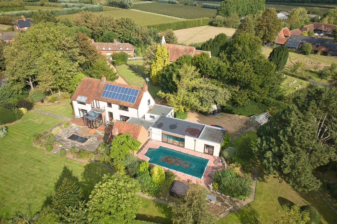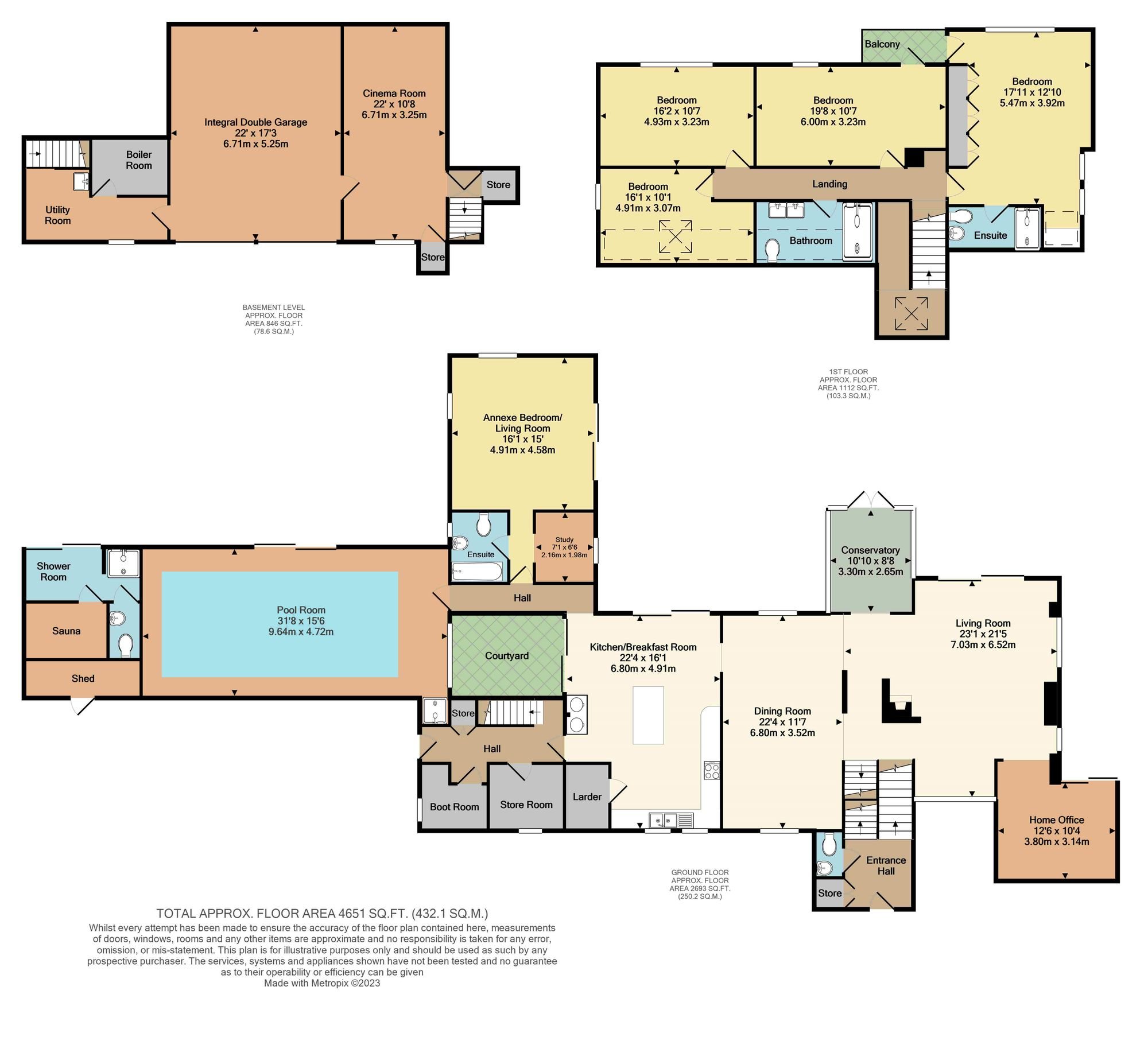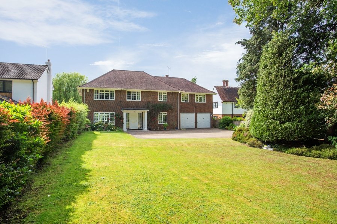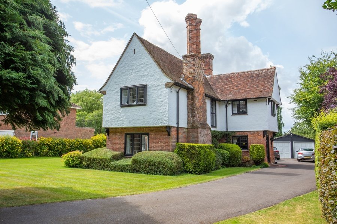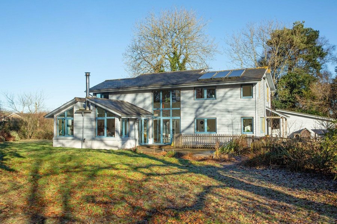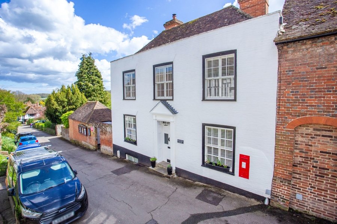Church Lane, Canterbury, CT4
4 bedroom house - detached for sale
PRICE RANGE - £1,750,000 - £2,000,000
Nestled in the tranquil embrace of its surroundings, Nackington Farmhouse was meticulously crafted in the late 1970s under the creative vision of local architect Frank Lee Evans. The architectural marvel of that era remains an enduring testament to timeless style and modern aesthetics. Its design seamlessly blends functionality with imaginative spaces, creating an environment perfect for both family living and entertaining.
Upon ascending a flight of steps, a robust wooden door grants entry into the welcoming foyer. This space serves as the gateway to the house's heart, with a cloakroom adjacent. Ascending further leads to the main living areas on the ground floor. The centerpiece of the house is a remarkable living expanse encompassing a sitting room, a dining room, and an inviting conservatory. Throughout this area, the abundant full-height glazed doors and windows welcome natural light, weaving the garden's beauty into the fabric of the interior. The sitting room has a rustic quarry tile floor and a characterful fireplace adorned with exposed brickwork. Paneled ceilings exude elegance, offering panoramic garden views that stretch into the rear orchards, while charming vistas of the church grace the front.
An exquisite Neville Johnson study beckons from the drawing room, sharing its warmth with the sitting area. A conservatory bridges the sitting and dining rooms, connecting to a rear terrace embellished by a substantial koi carp pond. An archway from the dining room ushers you into the large kitchen which has a spacious island at its core, and also has a walk in pantry and room for a dining table. It has an integrated oven with five ring electric hob and an oil-fired Aga. A door from the kitchen opens to a rear hallway housing a practical utility area and a boot room. Continuing onward reveals a suite of additional rooms, including a bathroom, an office, and a currently utilised sitting room/bedroom. This section holds immense potential for conversion into an independent annex.
Moving through the hallway brings you to the indoor pool oasis – an indoor sanctuary with a swim jet and shower cubicle. Sliding doors from the indoor pool lead to the outdoor swimming pool and terrace, with plenty of spaces to relax. This home spa area which can be enjoyed all year round also has a sauna room, with shower and toilet and a hot tub sits on a terrace overlooking the outdoor pool.
Back in the house, descending steps from the lobby leads to the lower ground floor, accommodating a utility room, a pump room, a double integral garage, and a versatile games room, currently set up as a cinema room.
Ascending an open staircase from the living room leads to the first floor, characterised by the rich cherry wood of the staircase believed to have been sourced from the former orchard that the house is built in. The master bedroom, drenched in natural light, spans the width of the house. It offers serene garden and orchard views, while a small balcony invites connection with the outdoors. It has plenty of storage with fitted wardrobes and a delightful space under one of the four Velux windows with built in dressing table. The master's en-suite has a bath and shower. Bedroom two enjoys a garden-facing perspective and also has access to the balcony access. Bedroom three also overlooks the garden and bedroom four has dual-aspect views of the neighboring church. A family bathroom with a walk in shower completes this floor.
Outside, a meandering gravel drive sets the tone, leading to ample parking areas. The garden is this home’s crowning glory and has been lovingly maintained. The front garden, embraced by an alluring flint wall, merges seamlessly with the adjacent churchyard. The rest of this meticulously tended mature garden stands as a haven of serenity, featuring an inviting brick terrace with an outdoor kitchen and a Breeze hut for convivial gatherings. It has a vegetable patch, two garden sheds and a greenhouse. At the far end of the garden, a well maintained tennis court awaits your every match.
We recommend an early viewing of this unique home to appreciate its full potential and wonderful location. This lovely rural property with its stunning views is just two miles from the center of the historic city of Canterbury.
Identification checks
Should a purchaser(s) have an offer accepted on a property marketed by Miles & Barr, they will need to undertake an identification check. This is done to meet our obligation under Anti Money Laundering Regulations (AML) and is a legal requirement. | We use a specialist third party service to verify your identity provided by Lifetime Legal. The cost of these checks is £60 inc. VAT per purchase, which is paid in advance, directly to Lifetime Legal, when an offer is agreed and prior to a sales memorandum being issued. This charge is non-refundable under any circumstances.
Room Sizes
| Entrance Hall | Leading to |
| Wc | With toilet and hand wash basin |
| Living Room | 23' 1" x 21' 5" (7.03m x 6.52m) |
| Office | 12' 6" x 10' 4" (3.80m x 3.14m) |
| Conservatory | 10' 10" x 8' 8" (3.30m x 2.65m) |
| Dining Room | 22' 4" x 11' 7" (6.80m x 3.52m) |
| Kitchen/ Breakfast Room | 22' 4" x 16' 1" (6.80m x 4.91m) |
| Annexe Bedroom/ Living Room | 16' 1" x 15' 0" (4.91m x 4.58m) |
| Study | 7' 1" x 6' 6" (2.16m x 1.98m) |
| En-Suite | With toilet, hand wash basin and bath |
| Pool Room | 31' 4" x 15' 6" (9.54m x 4.72m) |
| Wc | Shower Cubicle |
| Sauna Room | Indoor Sauna |
| Shower Room | With toilet, shower and hand wash basin |
| First Floor | Leading to |
| Bedroom | 17' 11" x 12' 10" (5.47m x 3.92m) |
| En-Suite | With toilet, hand wash basin, shower and bath |
| Bedroom | 19' 8" x 10' 7" (6.00m x 3.23m) |
| Bathroom | With toilet, hand wash basin and shower |
| Bedroom | 16' 2" x 10' 7" (4.93m x 3.23m) |
| Bedroom | 16' 1" x 10' 1" (4.91m x 3.07m) |
| Basement | Leading to |
| Cinema Room | 22' 0" x 10' 8" (6.71m x 3.25m) |
