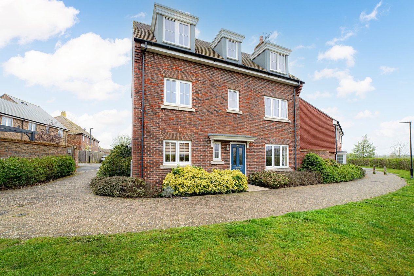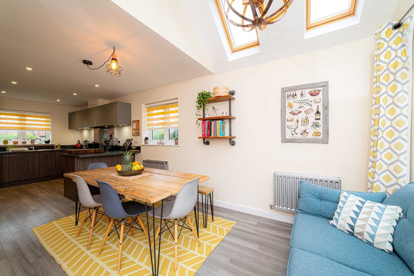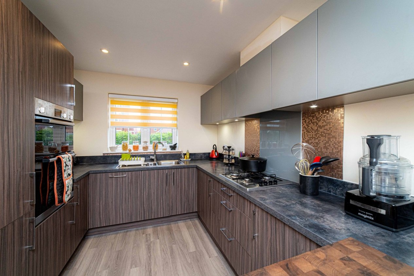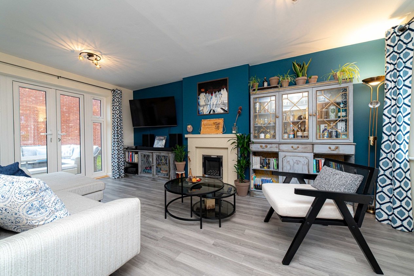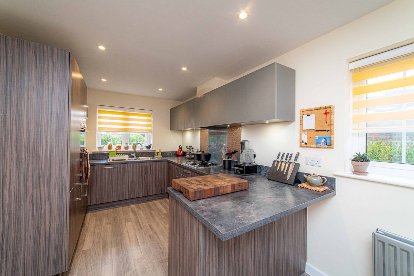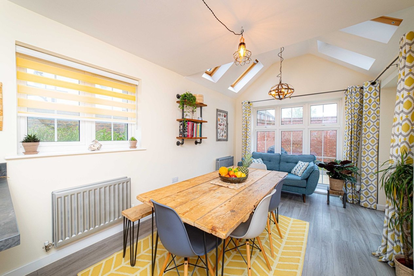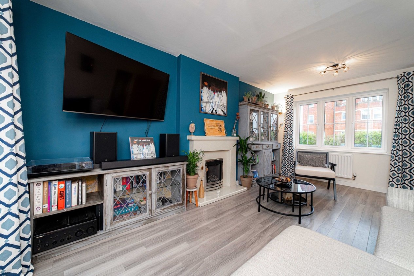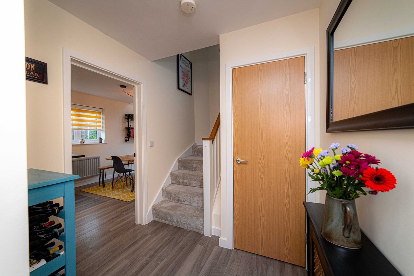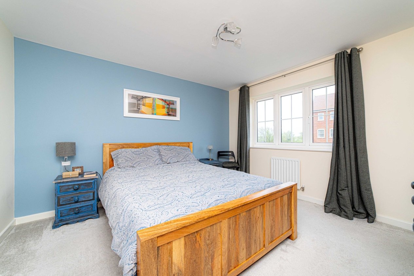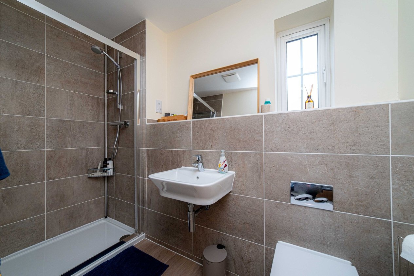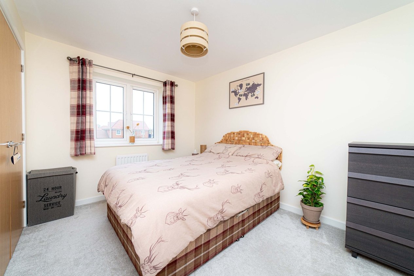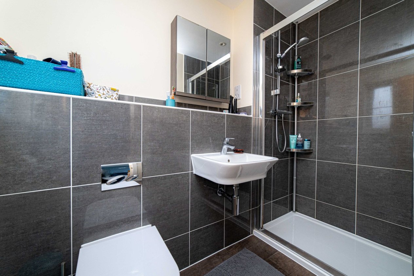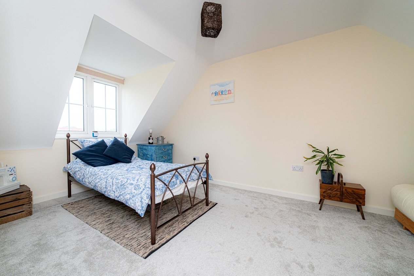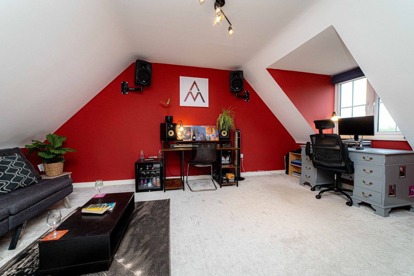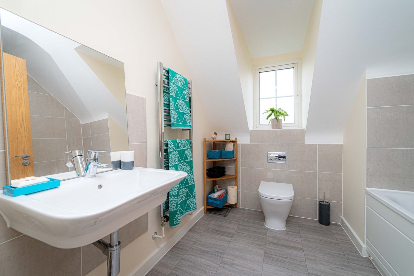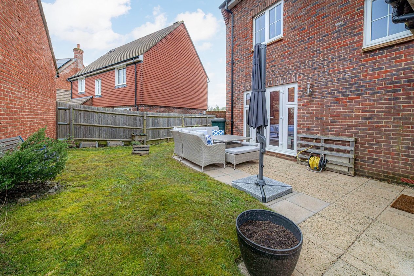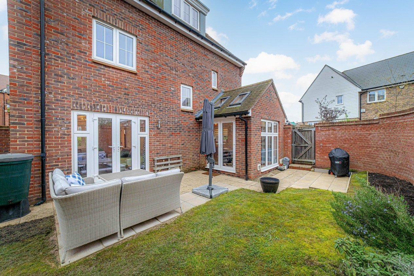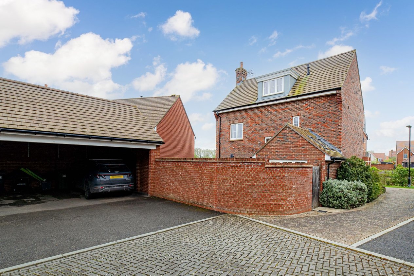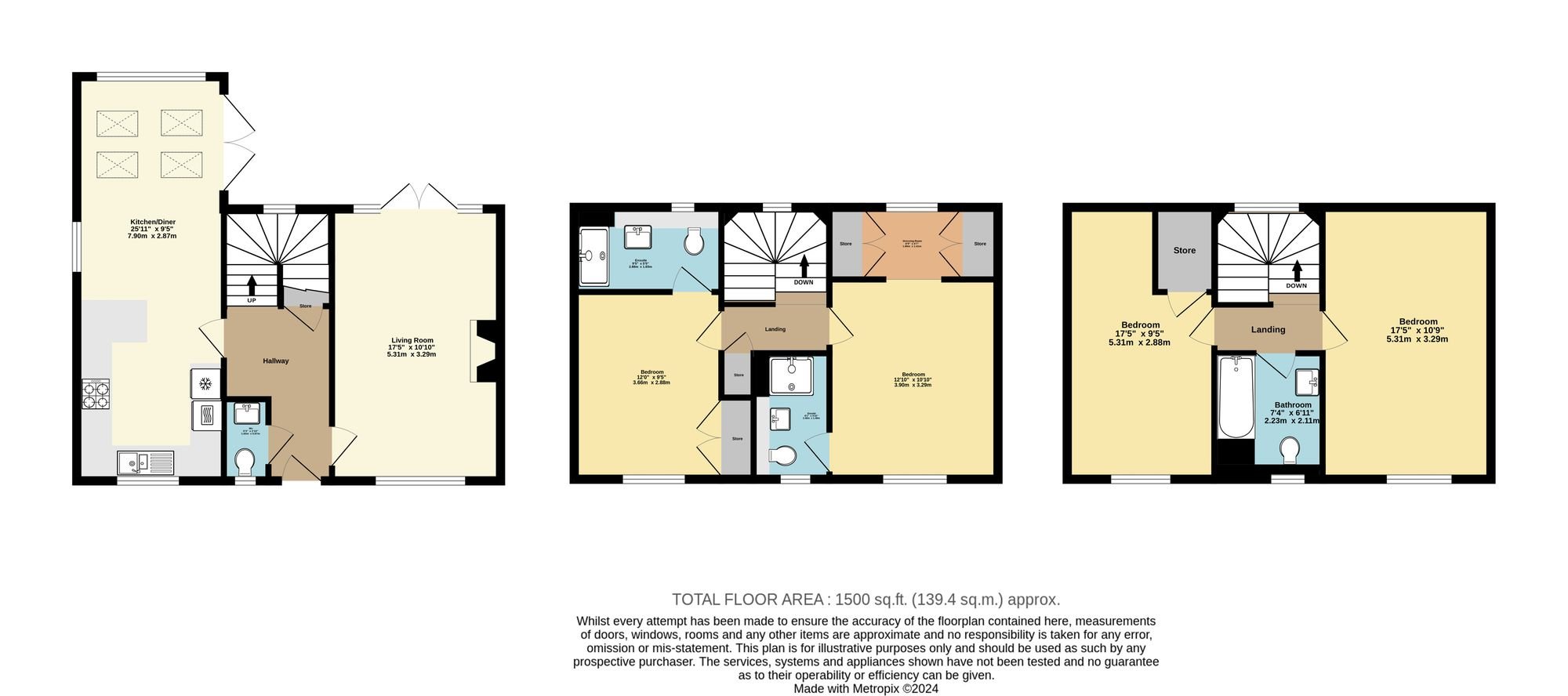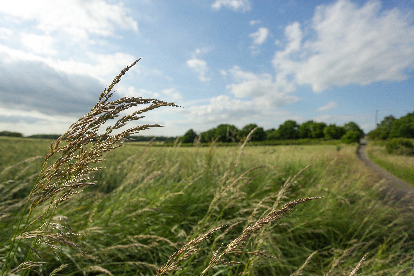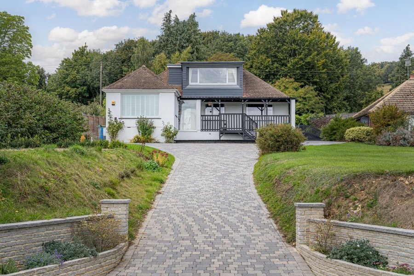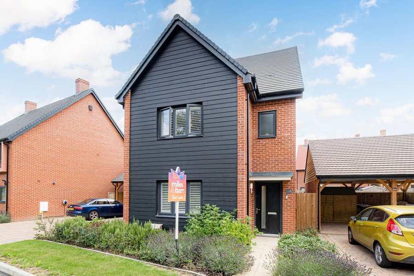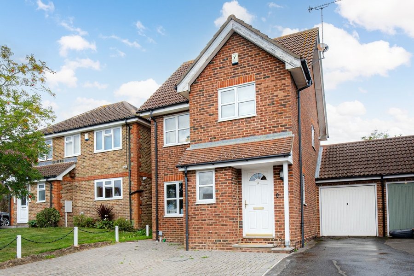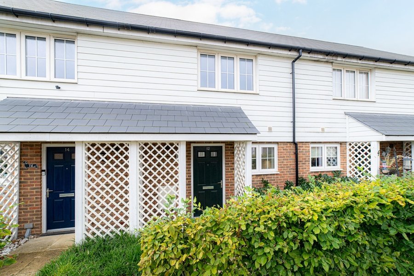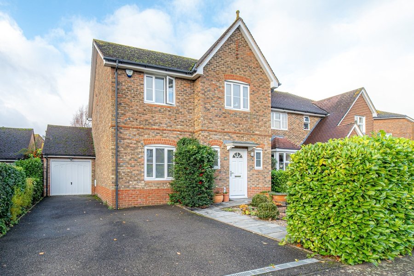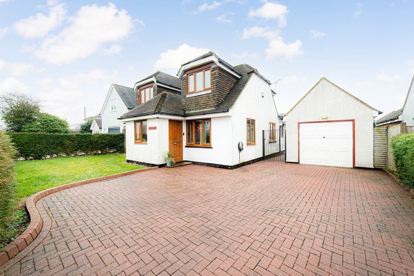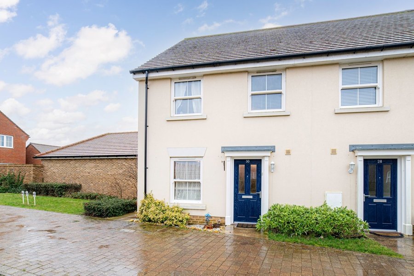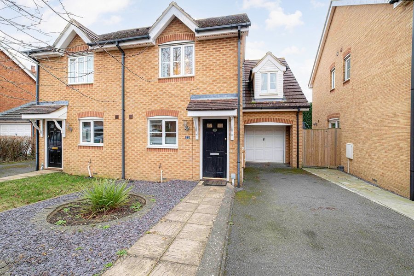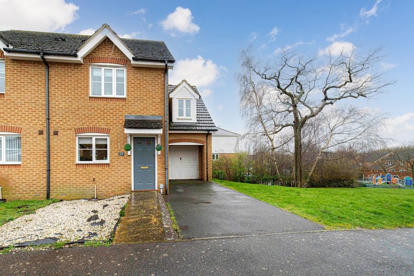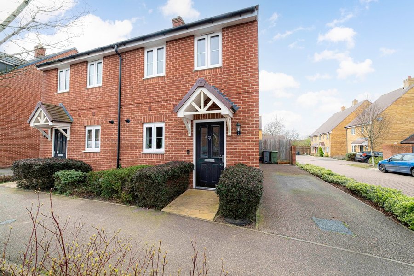Goldfinch Drive, Ashford, TN25
4 bedroom house - detached for sale
Miles and Barr are delighted to bring to the market this beautifully presented, four bedroom detached family home.
Situated on Goldfinch Drive, Finberry, this property is ideal for buyers who are looking for practicality and generous living spaces whilst remaining in a quiet, residential location. The property is a short walk to Finberry Primary School (rated ‘Good’ by Ofsted) with easy access to amenities and a short drive to Ashford International station with High-Speed rail links to London.
Ideally positioned with no through traffic or forward facing neighbours, the property benefits from views of the green spaces to the front.
Inside, the property comprises a welcoming entrance hall leading to a WC followed by a generously proportioned, contemporary fitted kitchen diner complete with integrated appliances and vaulted ceilings with Velux style windows. The reception room benefits from front to back light and double door access to the rear garden.
Both bedrooms on the first floor offer en-suite shower rooms with the master benefitting from a dressing room. The top floor provides two further generously-sized bedrooms serviced by a family bathroom.
Externally, there is a part paved, part laid to lawn garden and a carport with additional parking in front to the rear.
Please call Miles and Barr, Ashford to arrange an internal viewing.
Identification checks
Should a purchaser(s) have an offer accepted on a property marketed by Miles & Barr, they will need to undertake an identification check. This is done to meet our obligation under Anti Money Laundering Regulations (AML) and is a legal requirement. We use a specialist third party service to verify your identity. The cost of these checks is £60 inc. VAT per purchase, which is paid in advance, when an offer is agreed and prior to a sales memorandum being issued. This charge is non-refundable under any circumstances.
Room Sizes
| Ground Floor | Leading to |
| Lounge | 17' 5" x 10' 10" (5.31m x 3.29m) |
| Kitchen/Diner | 25' 11" x 9' 5" (7.90m x 2.87m) |
| WC | 4' 7" x 2' 10" (1.40m x 0.87m) |
| First Floor | Leading to |
| Bedroom | 12' 0" x 9' 5" (3.66m x 2.88m) |
| En-Suite | 9' 5" x 5' 5" (2.88m x 1.65m) |
| Bedroom | 12' 10" x 10' 10" (3.90m x 3.29m) |
| En-Suite | 8' 1" x 4' 10" (2.46m x 1.48m) |
| Second Floor | Leading to |
| Bedroom | 17' 5" x 9' 5" (5.31m x 2.88m) |
| Bedroom | 17' 5" x 10' 10" (5.31m x 3.29m) |
| Bathroom | 7' 4" x 6' 11" (2.23m x 2.11m) |
