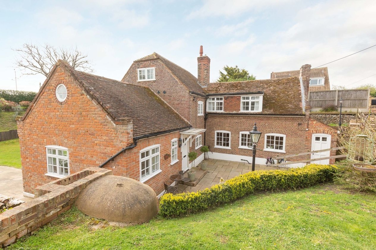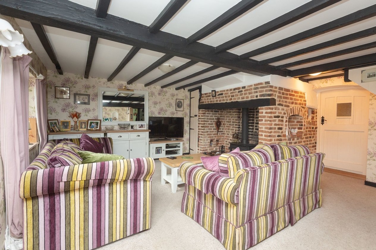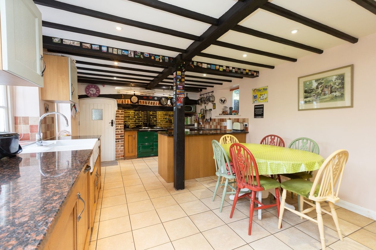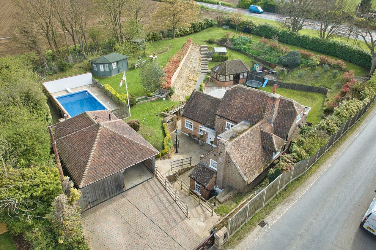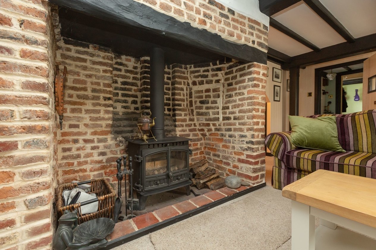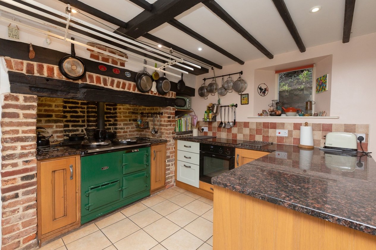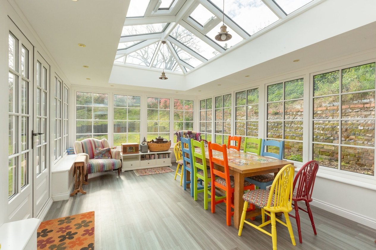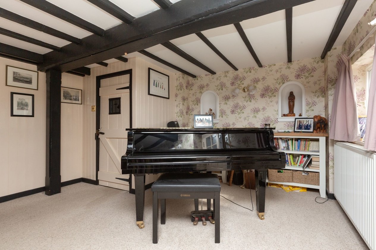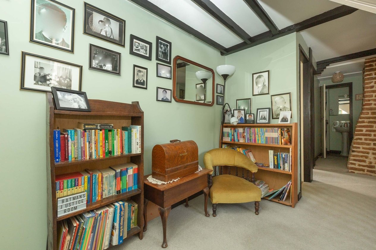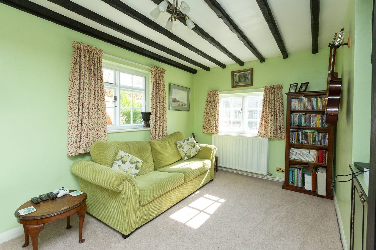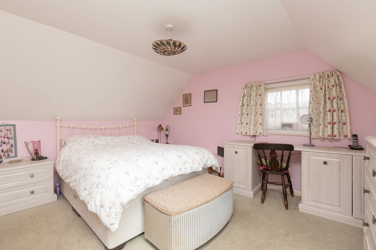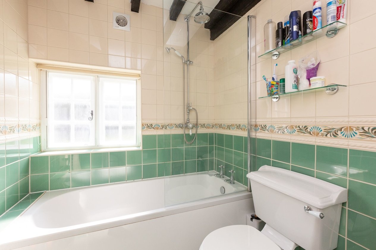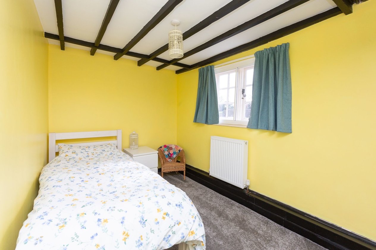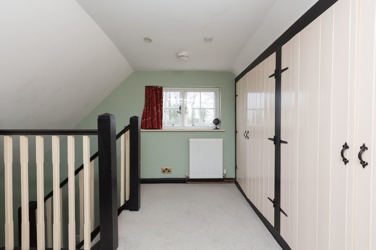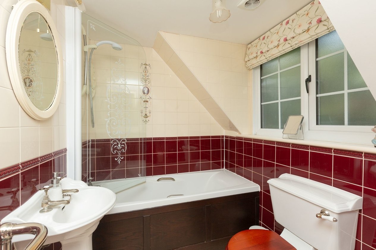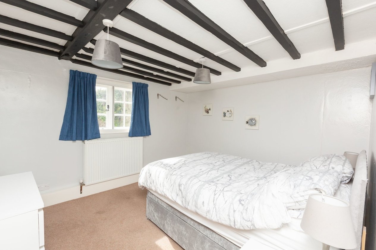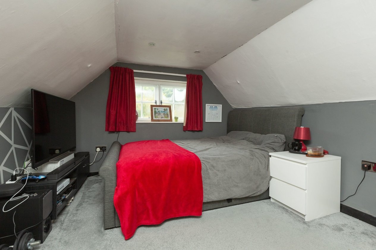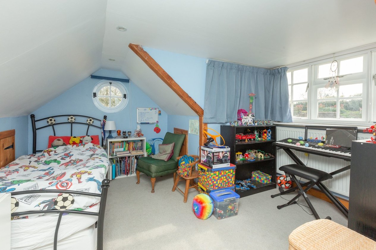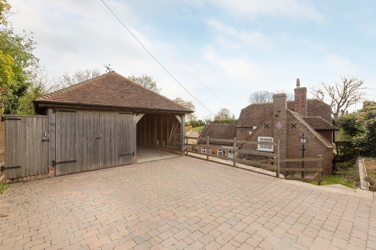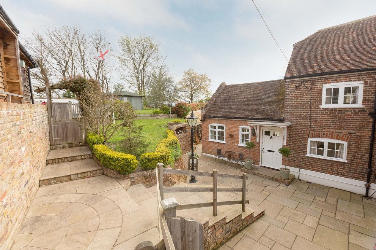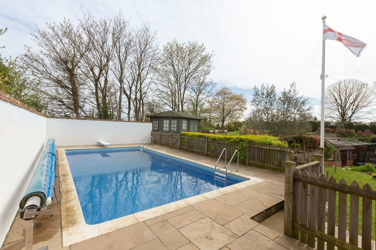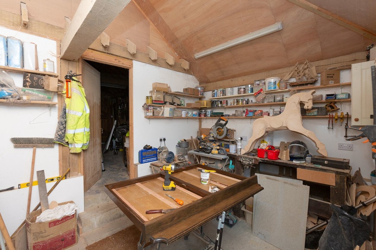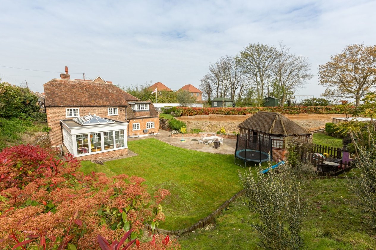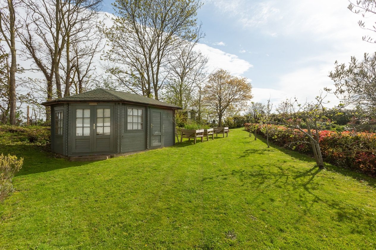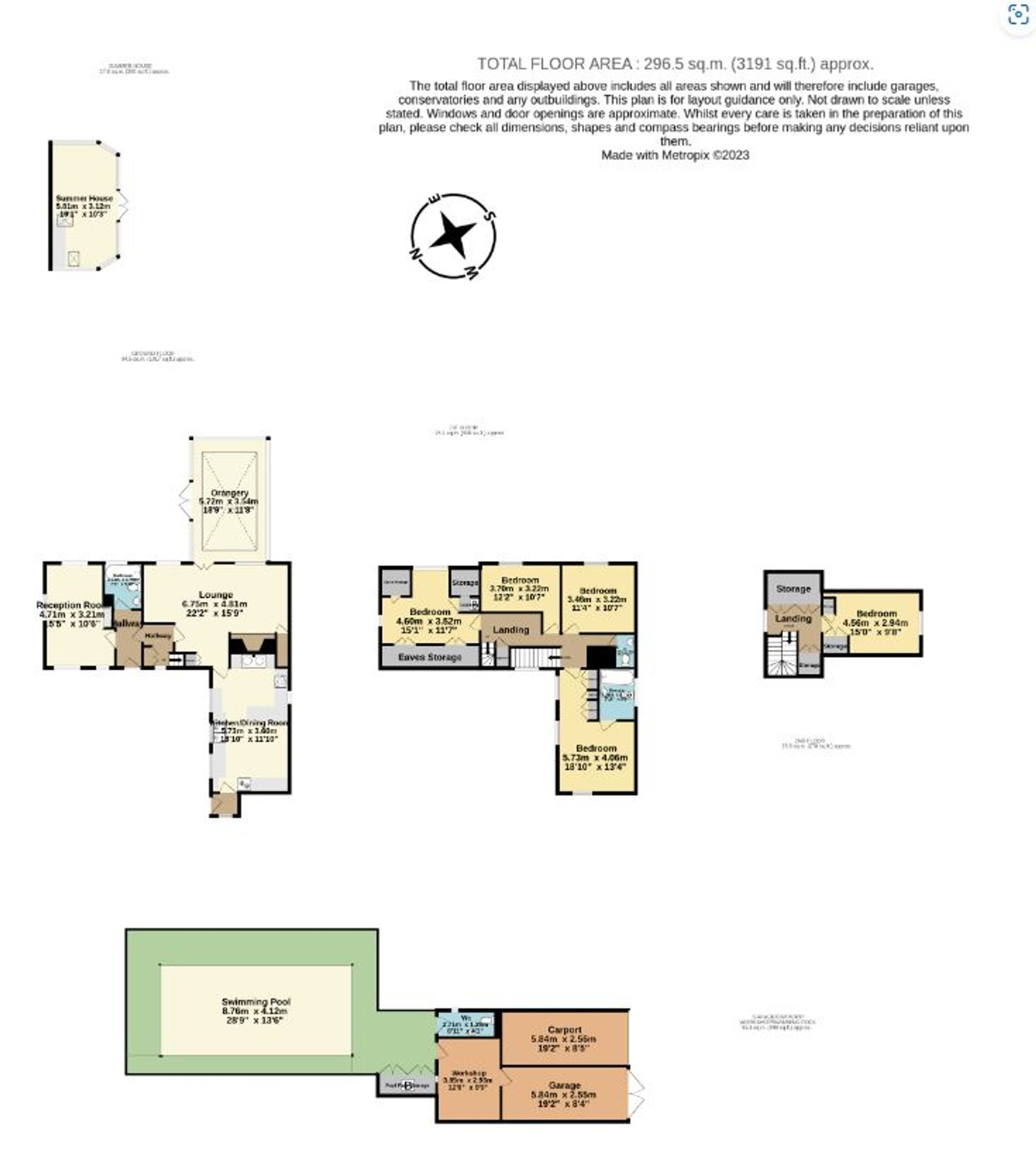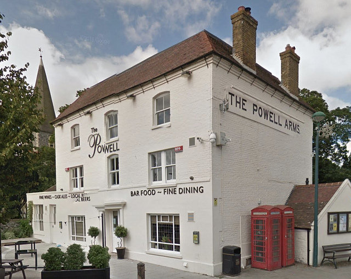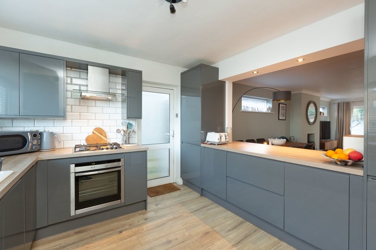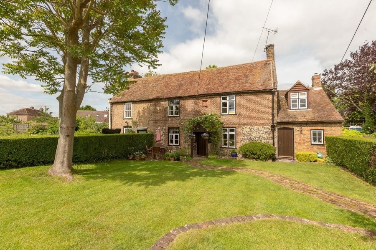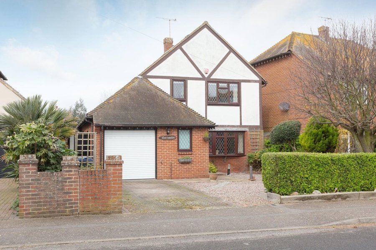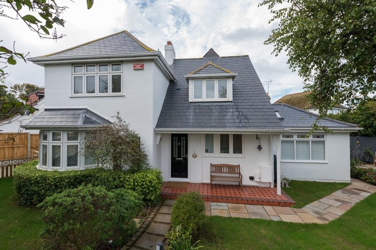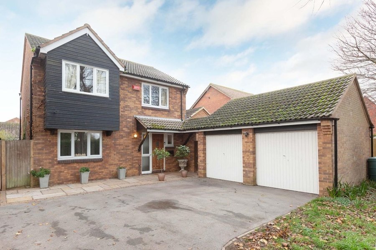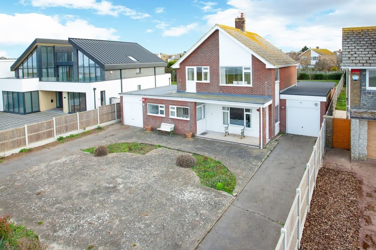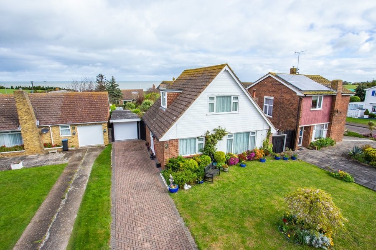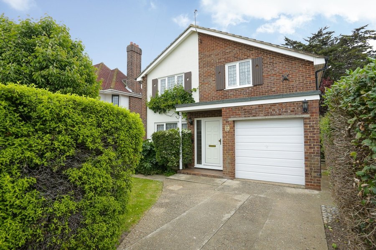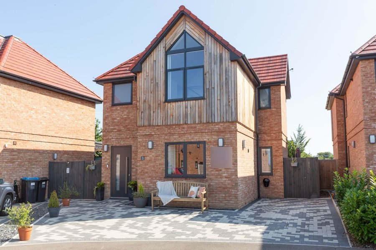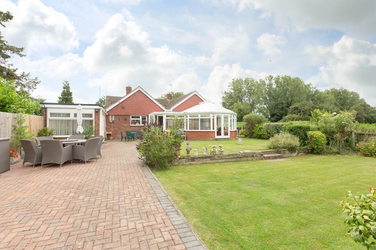The Length, Birchington, CT7
5 bedroom house - detached for sale
Chalk Garden is a stunning period home that offers a buyer the opportunity to inherit a lifestyle not just a home. Grade II listed and occupying a substantial corner plot, this family retreat is conveniently located in St Nicholas at Wade just a short drive from Birchington and within easy reach of Canterbury and the A299.
Originally built as two farm cottages Chalk Garden dates back to at least 1734 in the main building, with a later addition completed in the 18th Century. In our opinion, this property combines all the character and charm of a period home, with the space, and comforts of modern living – tucked away but yet conveniently located, it really does need to be seen to fully appreciate all on offer.
Upon pulling onto the electric gated driveway you are greeted with an Oak framed double garage with Kent Peg roof tiles, and a purposed built workshop to the rear. There are steps down into the front garden (in addition to a side route into the garden without steps) which is where you get your first taste for the wealth of professional landscaping that has been sympathetically completed at this property.
Arranged over three floors the accommodation on the ground floor is comprised of a central entrance hall with access to a living room with an Inglenook fireplace complete with an original builders mark, a fitted kitchen diner with AGA range and exposed beam ceilings, a downstairs bathroom, a further family/reception room, and a hardwood orangery extension that creates a substantial room for entertaining and enjoying views of the garden. The first floor is split level, and benefits from three bedrooms, a WC, and a master bedroom suite with access to a well-appointed en-suite bathroom. The second floor boasts a spacious landing with built in storage, and access to a further double bedroom.
Externally the picture is complete with mature, landscaped gardens that are fully enclosed and provide a number of reception spaces to enjoy at different times of the day and year. Arranged over a number of tiers, the lower level is mostly laid to lawn, and is framed by banks of wild flowers, olive trees, perennial shrubs and red robbins. There is a barbeque area, a hardwood summerhouse which is currently used as a Gym/Bar (with hard wired Sky TV connected) and access to the upper tier. Boasting elevated views of the house, gardens and distant sea views across local farmland, the upper level of garden is occupied buy mature shrubs & fruit trees, and provides access to an in-ground swimming pool (that was re-lined a couple of years ago) has a separate gas supply/meter to the boiler which is housed in a purpose built unit that also contains the pool pump, and a separate changing room with WC.
Chalk Garden is a versatile family home that has so much to offer both internally and externally. It is a must view for any serious purchaser in search of a period home, set within its own grounds and creating a lifestyle all of its own.
Identification Checks
Should a purchaser(s) have an offer accepted on a property marketed by Miles & Barr, they will need to undertake an identification check. This is done to meet our obligation under Anti Money Laundering Regulations (AML) and is a legal requirement. We use a specialist third party service to verify your identity provided by Lifetime Legal. The cost of these checks is £60 inc. VAT per purchase, which is paid in advance, directly to Lifetime Legal, when an offer is agreed and prior to a sales memorandum being issued. This charge is non-refundable under any circumstances.
Room Sizes
| Ground Floor | |
| Hallway | |
| Reception Room | 15' 5" x 10' 6" (4.71m x 3.21m) |
| Bathroom | 7' 0" x 5' 10" (2.13m x 1.79m) |
| Lounge | 22' 2" x 15' 9" (6.75m x 4.81m) |
| Kitchen/Dining Room | 18' 10" x 11' 10" (5.73m x 3.60m) |
| Orangery | 18' 9" x 11' 7" (5.72m x 3.54m) |
| First Floor | |
| Landing | |
| Bedroom | 18' 10" x 13' 4" (5.73m x 4.06m) |
| En-Suite | 7' 10" x 5' 7" (2.39m x 1.71m) |
| Bedroom | 15' 1" x 11' 7" (4.60m x 3.52m) |
| Bedroom | 12' 2" x 10' 7" (3.70m x 3.22m) |
| Bedroom | 11' 4" x 10' 7" (3.46m x 3.22m) |
| W/C | 6' 5" x 2' 10" (1.95m x 0.87m) |
| Second Floor | |
| Landing | |
| Bedroom | 14' 11" x 9' 8" (4.56m x 2.94m) |
