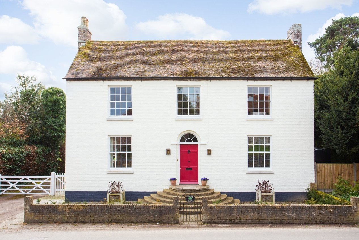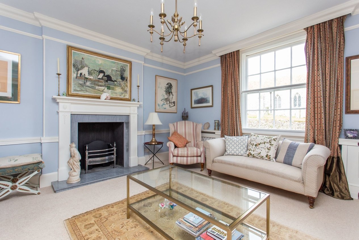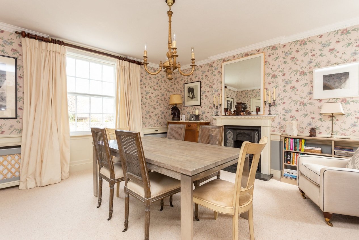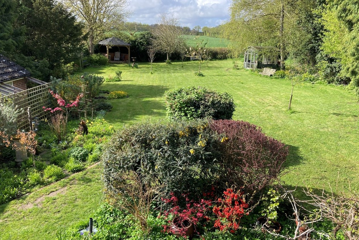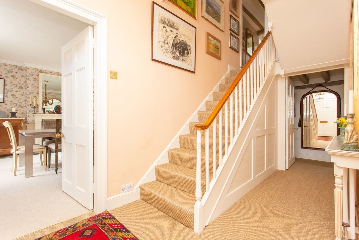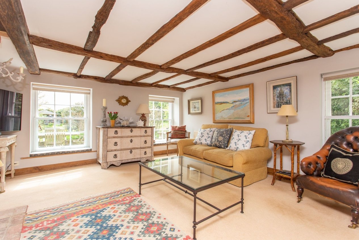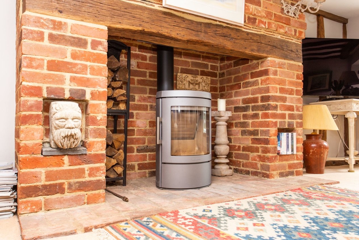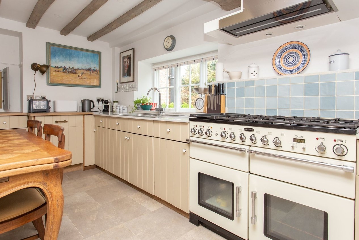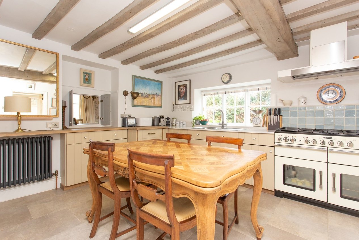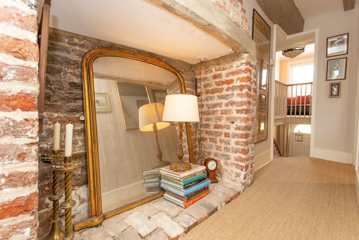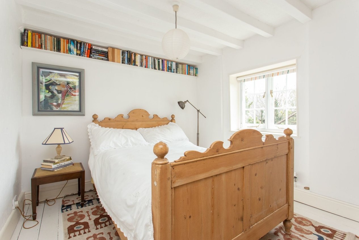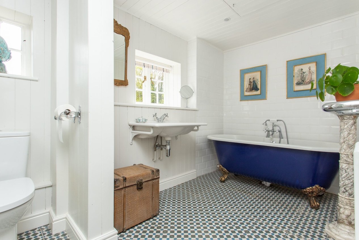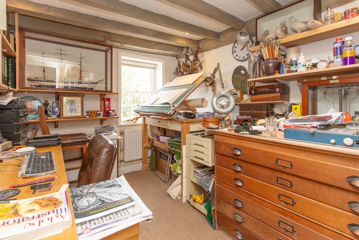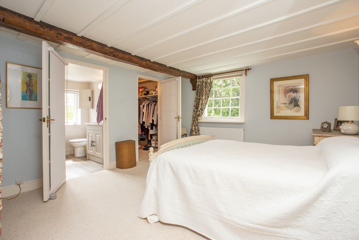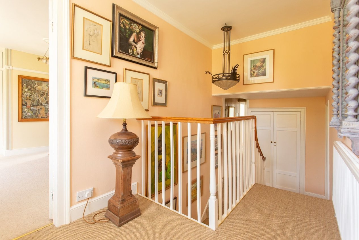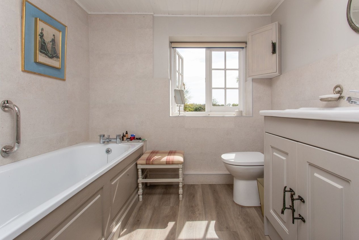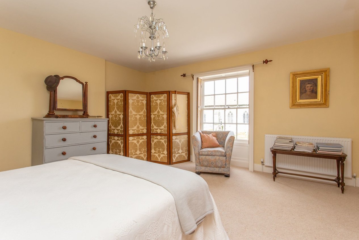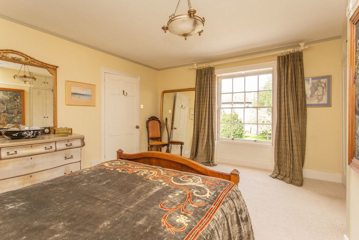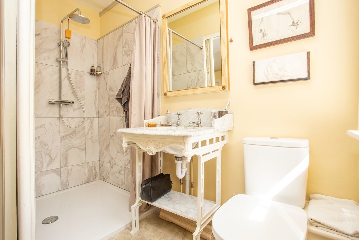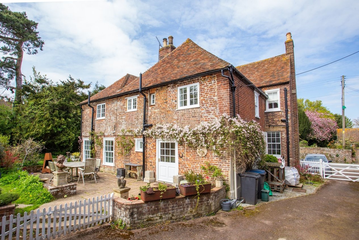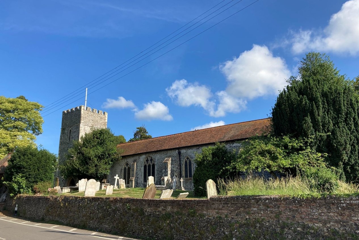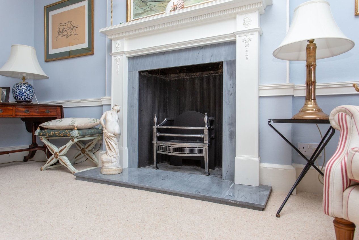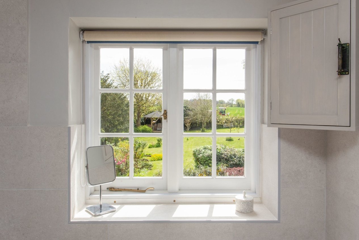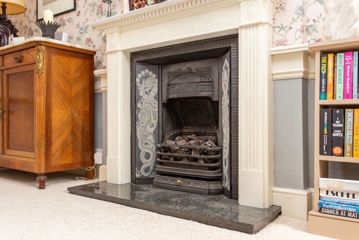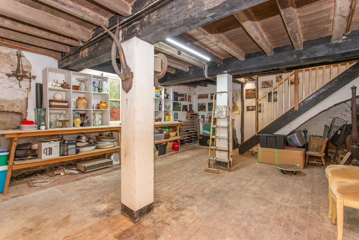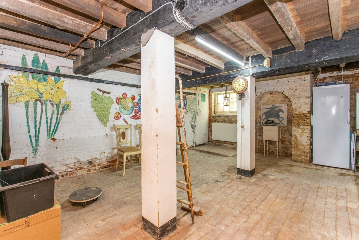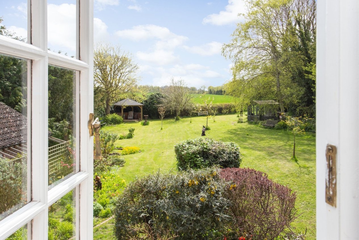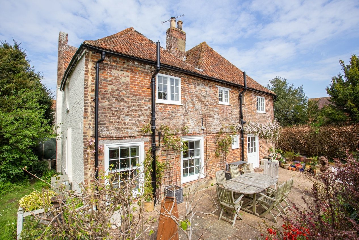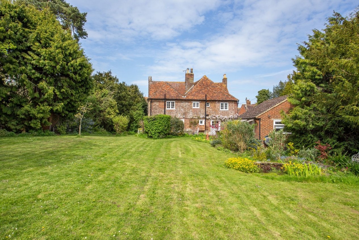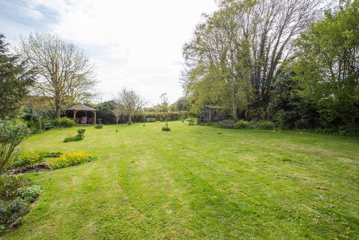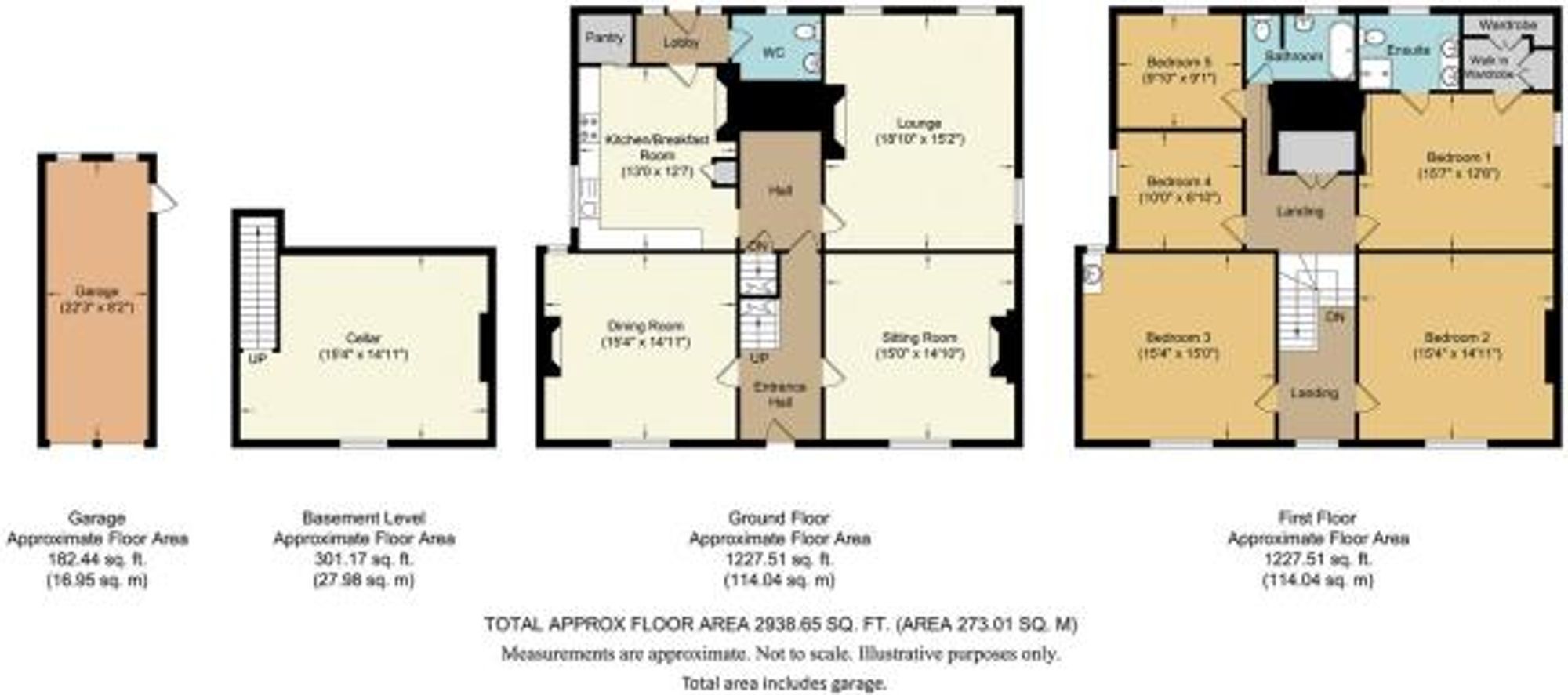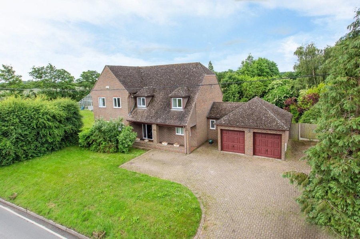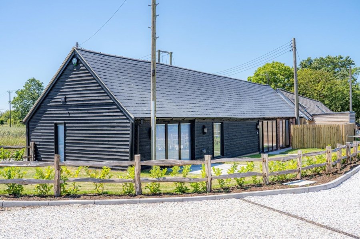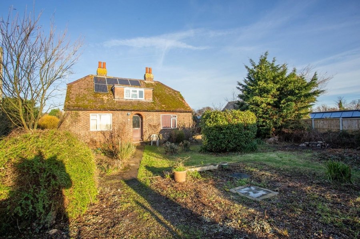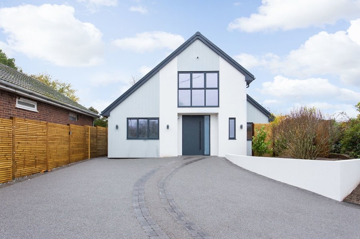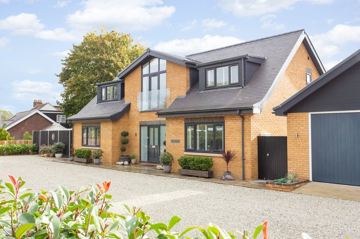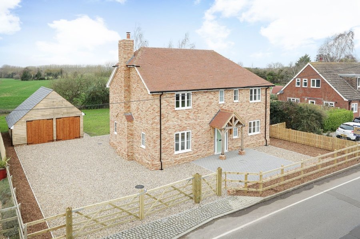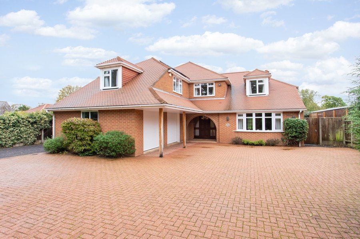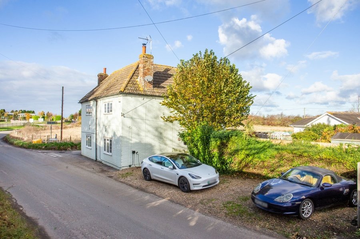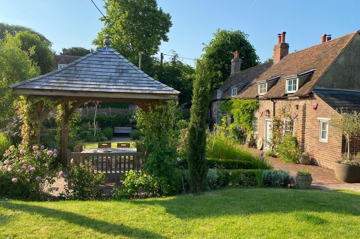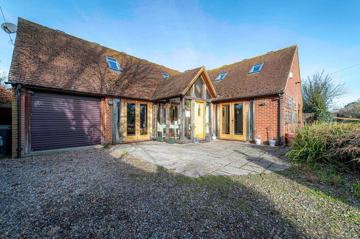The Street, Canterbury, CT3
5 bedroom house - detached for sale
*** PRICE RANGE - £1,000,000 - £1,050,000***
This impressive double fronted Georgian five bedroom detached Grade II listed family home is situated in the ever popular village of Staple. The property boasts its painted frontage, Kent peg tiled roof, multi-pane sash windows, chimney stacks and semi-circular steps leading to the period front door.
Set in beautiful mature gardens, the plot is approximately 1/3 of an acre with a courtyard to the front, gated driveway providing parking for several vehicles and detached double garage. The garden is South facing with a level of maturity that affords a very high degree of privacy indeed.
A front door opens to an excellent entrance hall with access to the left to a well-proportioned dining room with fireplace whilst to the right is an equally well proportioned drawing room, again with fireplace, both rooms having an attractive aspect to the village church. The hall continues with doors to a delightful beamed sitting room overlooking the rear garden with large fireplace and wood burner. In addition there are doors to a large cellar (good ceiling height) and also to the kitchen/breakfast room; an attractive room, well fitted with ceiling beams a serving hatch to the dining room and a good-sized larder. There is a rear utility/cloakroom and glazed door to the large South facing terrace, which then opens to the rear lawned garden.
To the first floor is a secondary landing with attractive brick fireplace and doors to the master bedroom with en suite bathroom and dressing room, two further bedrooms and family bathroom. Steps lead to an additional landing area with paneled sash window and stunning views towards the church, along with two further bedrooms, one having en-suite facilities and built-in wardrobes.
Identification Checks
Should a purchaser(s) have an offer accepted on a property marketed by Miles & Barr, they will need to undertake an identification check. This is done to meet our obligation under Anti Money Laundering Regulations (AML) and is a legal requirement. We use a specialist third party service to verify your identity provided by Lifetime Legal. The cost of these checks is £60 inc. VAT per purchase, which is paid in advance, directly to Lifetime Legal, when an offer is agreed and prior to a sales memorandum being issued. This charge is non-refundable under any circumstances.
Room Sizes
| Ground Floor | |
| Entrance Hall | |
| Dining Room | 15' 4" x 14' 11" (4.67m x 4.55m) |
| Sitting Room | 15' 0" x 14' 10" (4.57m x 4.52m) |
| Lounge | 18' 10" x 15' 2" (5.74m x 4.62m) |
| Kitchen/ Breakfast | 13' 0" x 12' 7" (3.96m x 3.84m) |
| WC | |
| Lobby | |
| First Floor | |
| Bedroom One | 15' 7" x 12' 6" (4.75m x 3.81m) |
| En Suite | |
| Walk In Wardrobe | |
| Bedroom Two | 15' 4" x 14' 11" (4.67m x 4.55m) |
| Bedroom Three | 15' 4" x 15' 0" (4.67m x 4.57m) |
| Bedroom Four | 10' 0" x 8' 10" (3.05m x 2.69m) |
| Bedroom Five | 9' 10" x 9' 1" (3.00m x 2.77m) |
| Bathroom |
